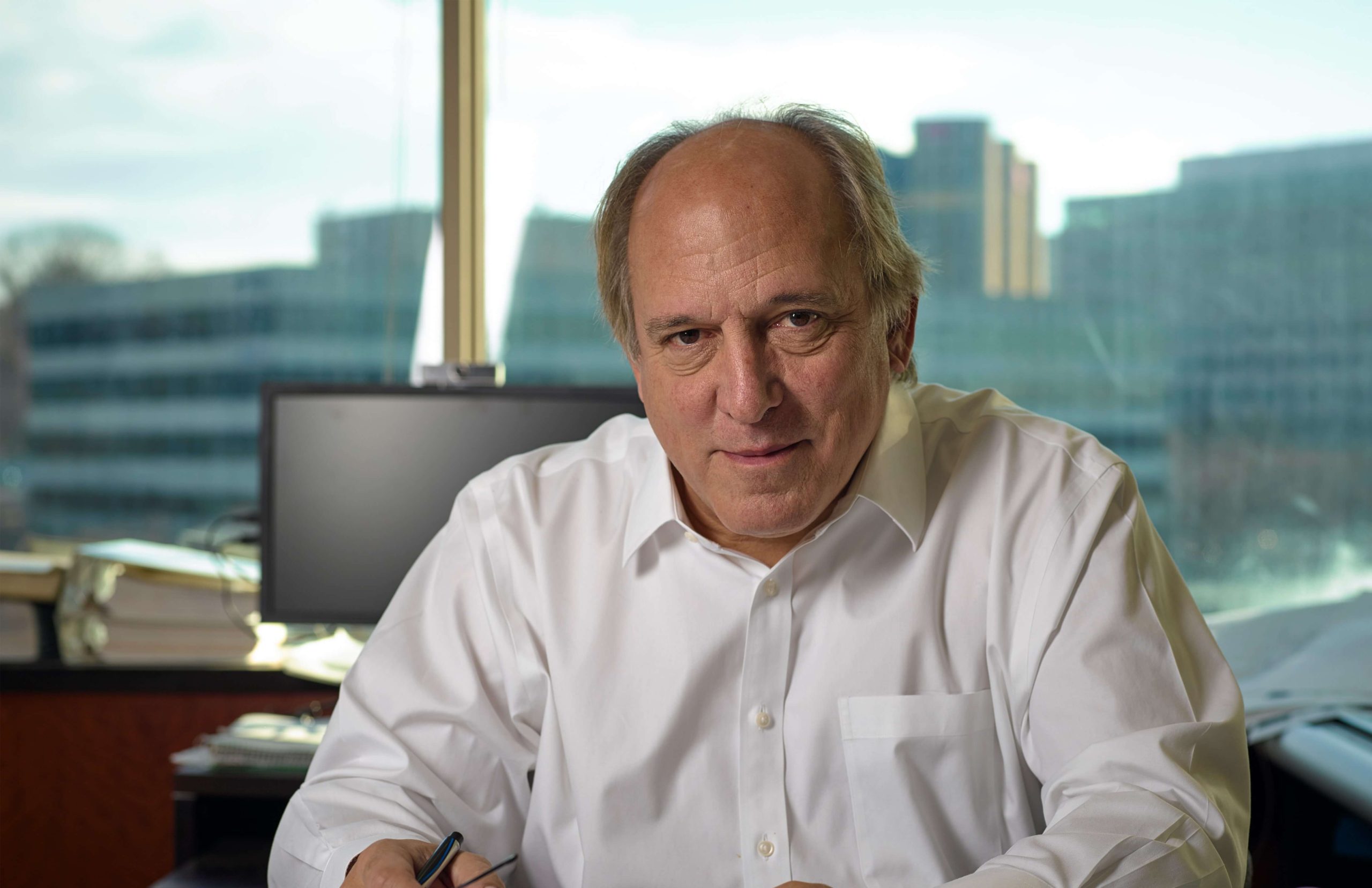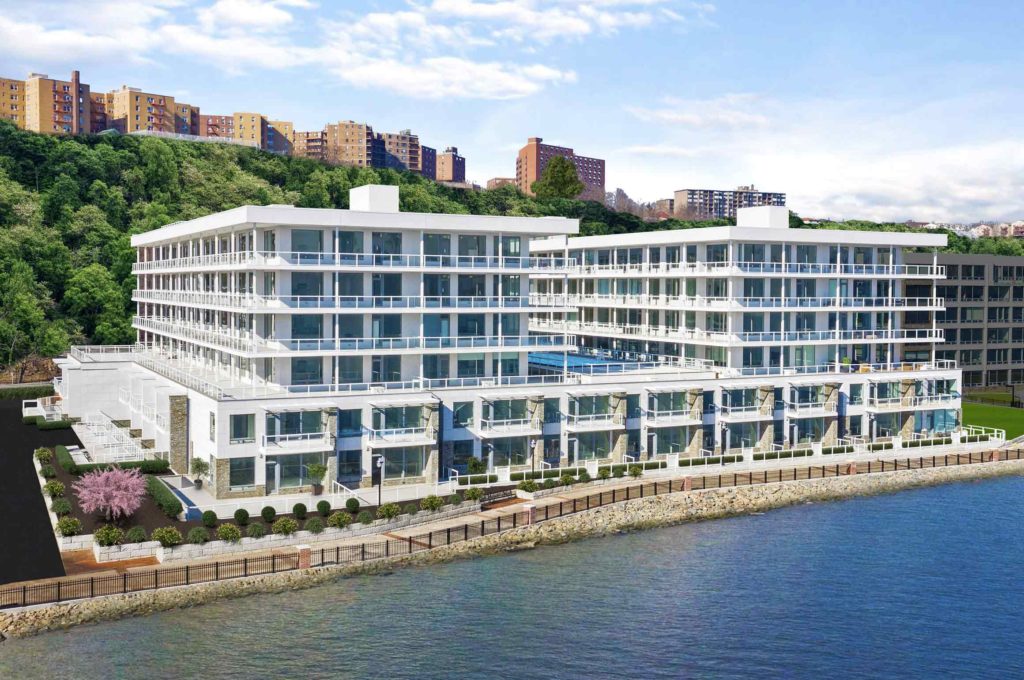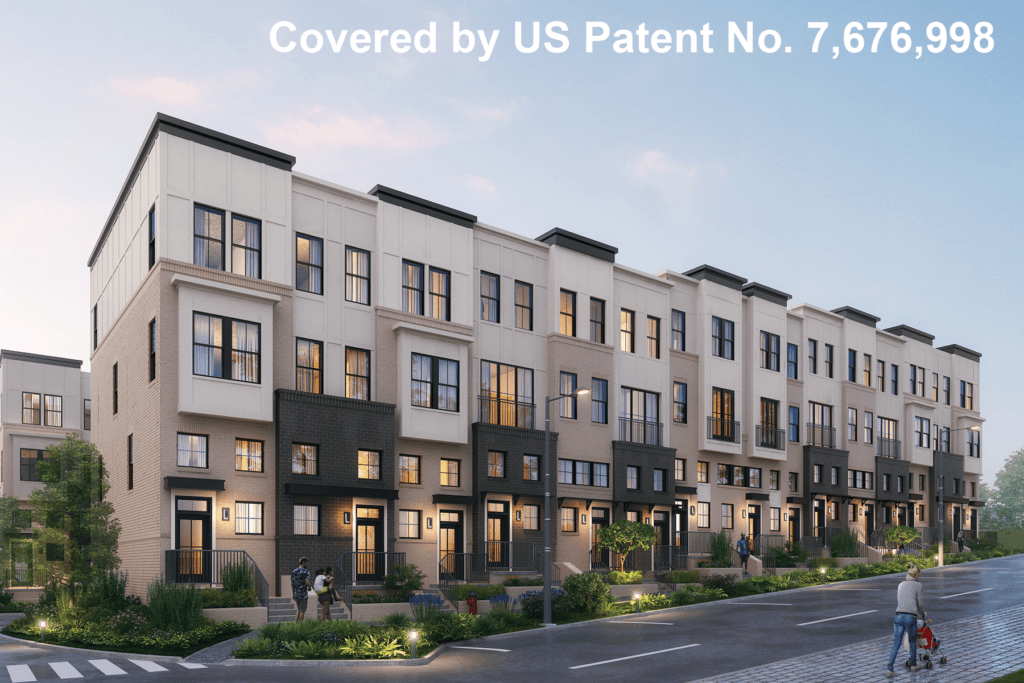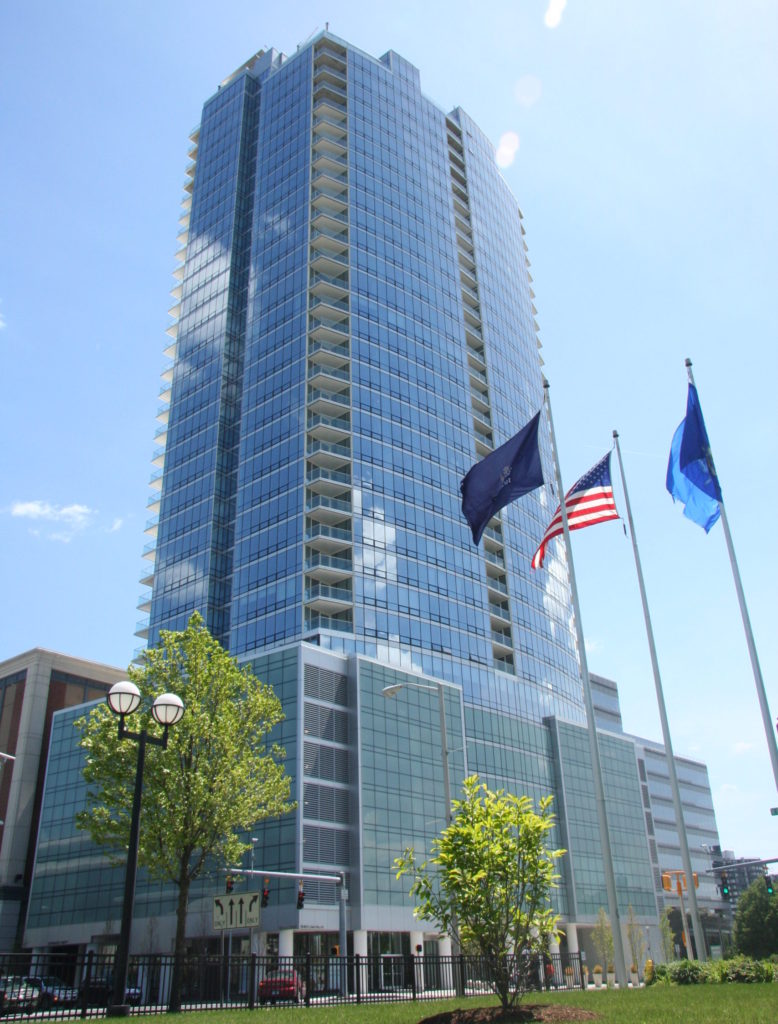

President & CEO
Chris Lessard’s value of mentorship has truly transformed Lessard Design. Every day, he challenges his staff to develop revolutionary ideas that will become the new standards in the architectural world. In his words, it is essential to “give room to others.” He encourages his top Principals (Ulises De Oca Montes, Allison Paul, and Christopher Boone,) to do the research and become the creative force of the future. Being a mentor to them has become one of his most cherished roles. “Since I have gotten into the business, the only thing that is sure is change. Collaboration with my principals – Ulises, Allison, and Christopher – is critical to the firm. They are the ones that are truly close to the new world. They are the ones creating new things. As a company, to the outside world, we are in the idea business. Inside, we are a people business.”
Chris first entered the architectural industry at the age of 27. Recently divorced with a young child, he was unsure of his next steps. After answering an ad in the Washington Post for a Philadelphia based company, he was asked to manage their DC office.
Although the position posed great challenges, such as lower pay and minimal staff, it gave him the knowledge and experience that led to the creation of Lessard Design. In 1986, Chris Lessard launched CJ Lessard Architects and Land Planners upon leaving his position at The Martin Architectural Group in Philadelphia. After some major changes in his personal life, he quit CJ Lessard Architects and using the $100,000 loaned to him from friends launched Lessard Group Inc. on March 24, 1989. Today, Lessard Group, now known as Lessard Design, has grown to include over 80 employees between their offices in Washington D.C. and Ahmedabad, India. Their award-winning designs have been featured in the New York Times, The Wall Street Journal, The Washington Post, Urban Land Magazine, American Builders Quarterly, Design, Develop & Construct Journal, Builder Magazine, Building Design & Construction, Professional Builder and Remodeler, Multifamily Trends, Green Business Quarterly and Inform Architecture & Design.
Chris’s role model is his father, who owned a housing construction company in Richmond, Virginia. While participating in the family business, he learned how to understand the market cost and execute successful project. He not only understands the business of the client but also the market numbers. He uses this knowledge every day. To him, sharing his knowledge with his Lessard leadership team is like when his father shared it with him.
Lessard Design integrates a unique combination of land planning services and architecture within a single organization, offering clients land use analyses and planning options to obtain the maximum return-on-investment. The cost of land and product equals the solution; both impact each other and create new outcomes. “We live in a world that our theoretical clients (‘the guy’ that pays us) is not our real client. The real clients are the ones that use our buildings, shop in our buildings, live in our buildings, and work in our buildings. It’s the client we never see. Only research can keep the pulse in the definition of value, which helps us stay as a leading competitor. We work with unnamed people and need to understand who they are and what they want” adds Chris.
Chris is very involved in recruiting. His goal is to hire the best-of-the-best from around the world to cultivate a variety of knowledge and experience. This allows each team to take designing to a whole new level with innovative ideas from every mind in the company. He believes that “collaboration and sharing with the group and clients is where the seed of the future grows.” This ties in strongly with Chris’s leadership philosophy, which places a strong emphasis on the prominence of passion and goals in the workplace and in life.
What has really set Chris Lessard and his team apart from the rest has been their dedication to research and innovation. Lessard Design has become a key shaper and assessor of value in an industry that is constantly changing. “Several years ago, we identified a gap in the marketplace. Housing prices had outstripped Millennial affordability. The problem with delivering affordability is that all product competes for ground value. We are currently designing new and innovative solutions to solve the issue. We call this new product ‘Hybrids’. Hybrids feel like townhomes in entry and individual garages allows for greater density for National ‘for sale’ builders and townhomes for rent. It has been well received and being planned in the east coast,” explains Chris.
According to Chris, “The company has done work around the world. At the same time, it is satisfying to see the daily impact we have made with communities in the United States. For instance, we have literally changed the Northern New Jersey skyline, in Weehawken, New Jersey, viewing Manhattan. Lessard Design has also completed nearly 80% of the new buildings in Stamford, Connecticut.That level of impact in a single area is very rewarding and shows that we, as a company, understand the market and respond to each client in an innovative way.” The steadfast leader goes on to say, “Currently Allison Paul, our Principal of Single Family and Townhomes is creating hybrids in all markets to solve the ‘missing middle.’ Christopher Boone, our Principal of our Multifamily Studio, has created office buildings to a live work rental format. Finally, our Vice President Ulises De Oca Montes is creating mini cities in Urban Areas.”

The Glass House
The Glass House is the last building created as a part of a waterfront master-planned community in Edgewater, New Jersey. Lessard Design created this project to optimize transparency and spotlight its one-of-a-kind panoramic views. Every unit has Striking views of the river with floor-to-ceiling windows, featuring an 8-foot-deep terrace encompassing the entire perimeter of the building. The unique condos all have panoramic views fully glazed to maximize scenic views of Manhattan and natural sunlight. The spacious 8-foot-deep perimeter terrace with glass railings provide additional value to the units. This community also includes 12 townhomes on the riverwalk. The community’s success is evidenced in its high rate of sales, which are driven by its waterfront location, proximity to a variety of major transportation options, high design standards, resort-style amenities, and overall walkability.
New Talley Station
The New Talley Station project is a master plan community located in Decatur, Georgia that utilizes Lessard Design’s patented Stacked & Packed product. This product includes a series of innovative designs that create a new product line intended to attract a more affordable price point with density that can afford the ground, somewhere between a condo and townhome. This project brings new townhomes and stacks with beautifully designed interiors with flexible floor plans that suit every lifestyle.
This project is covered by US Patent No. 7,676,998.


Trump Parc
Trump Parc is a 35-story, 170-unit luxury waterfront condominium tower developed by Donald Trump and Cappelli Enterprises. The tower offers waterfront views and luxurious living, setting high standards for the Stamford skyline. Chris Lessard designed both the architecture and the interiors for this development which also includes 6 duplex penthouses and luxurious amenities including a lushly landscaped terrace, indoor swimming pool, full-service health club, party room, library, billiard room, and screening rooms. Opened in fall 2009, Trump Parc is the tallest luxury condominium tower in Stamford and the second tallest residential building in the state of Connecticut.

"Collaboration and sharing with the group and clients is where the seed of the future grows."




© THE CEO PUBLICATION 2021 | All rights reserved. Terms and condition | Privacy and Policy